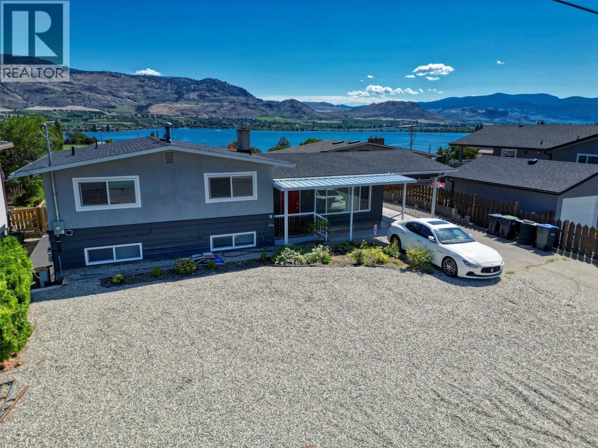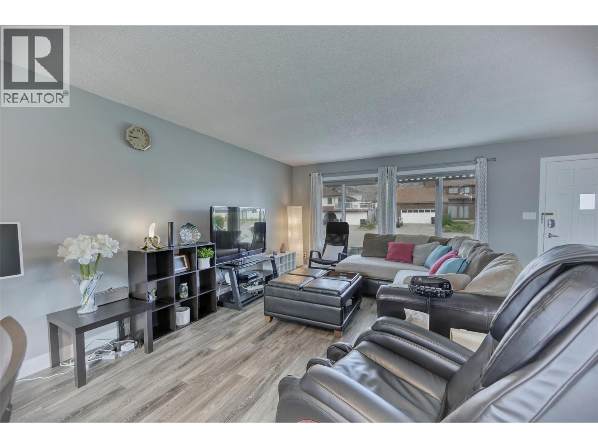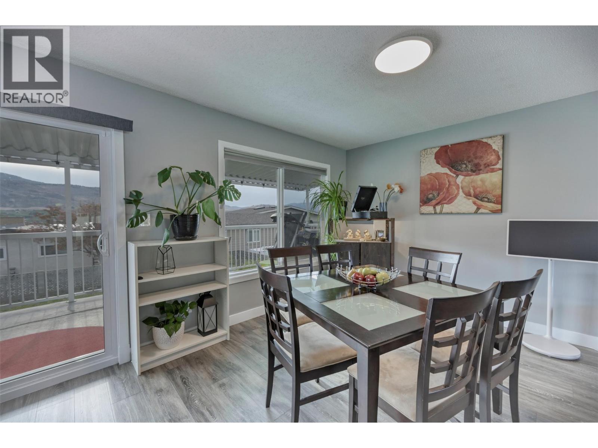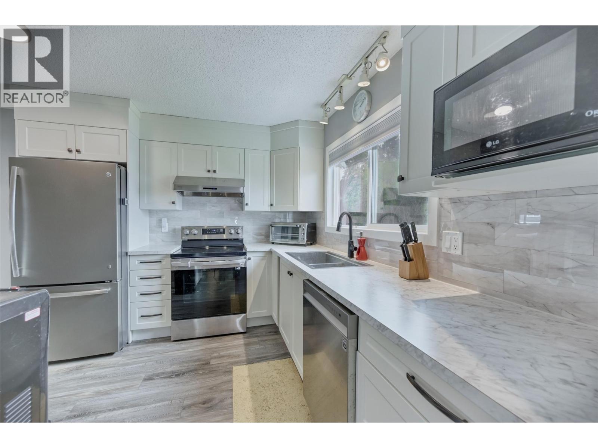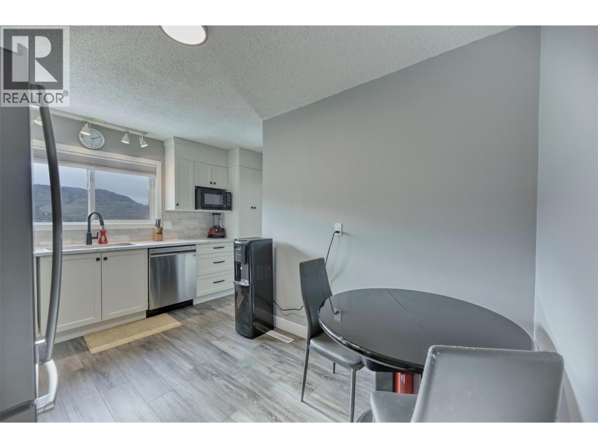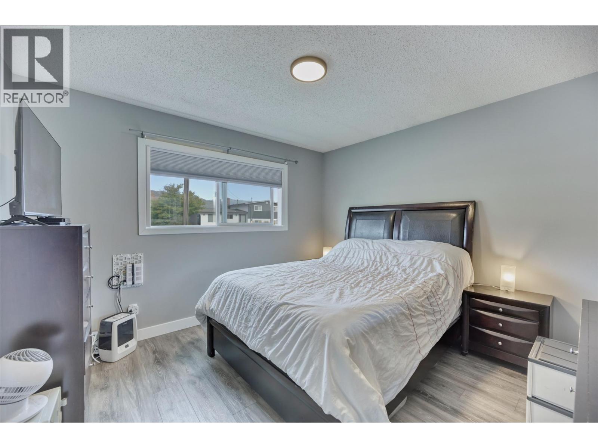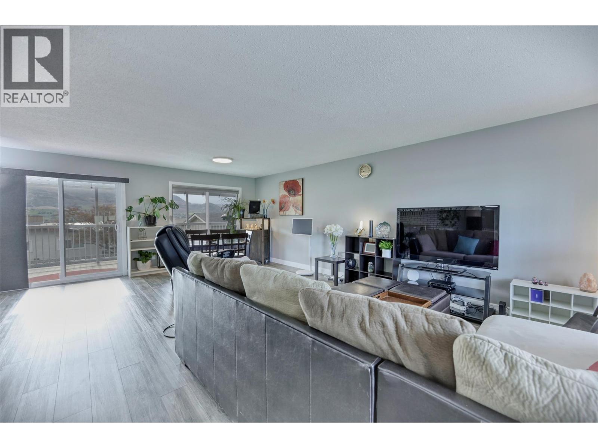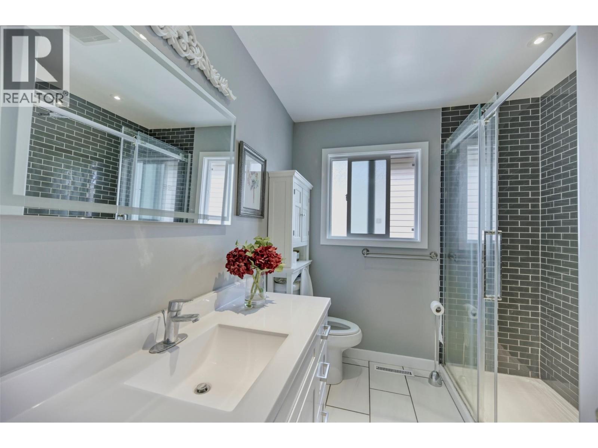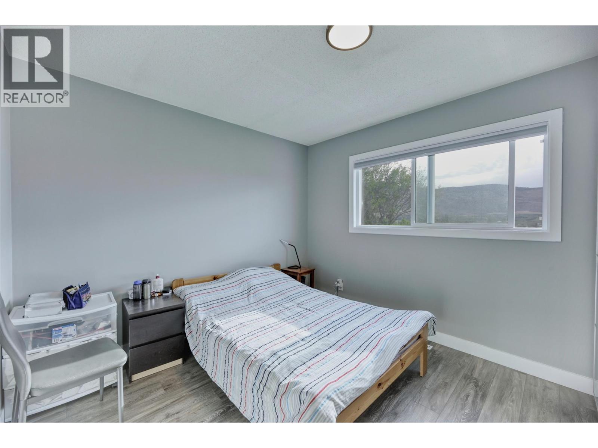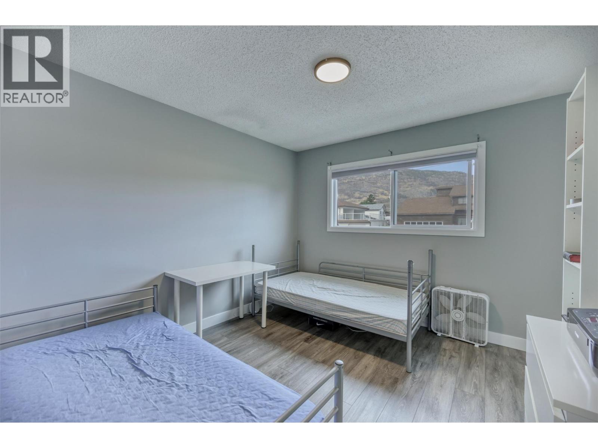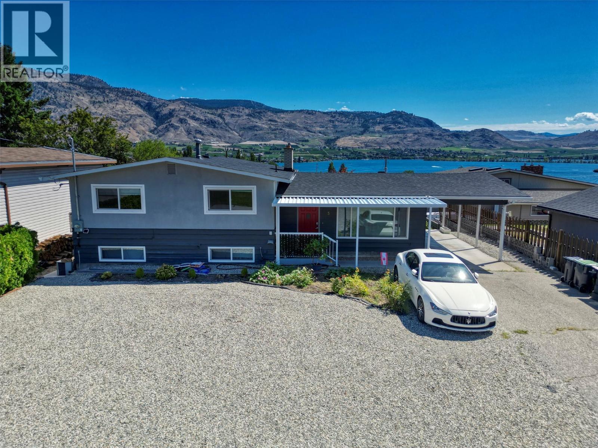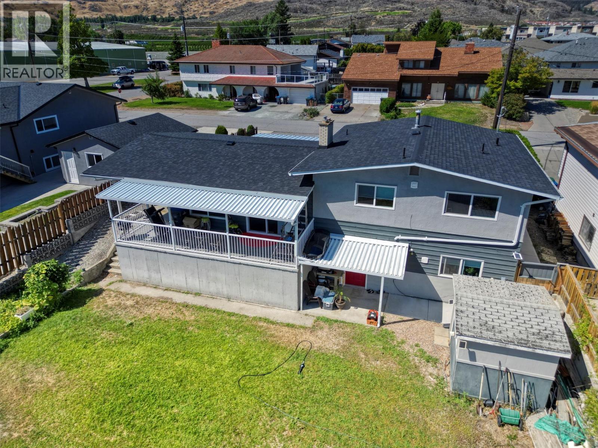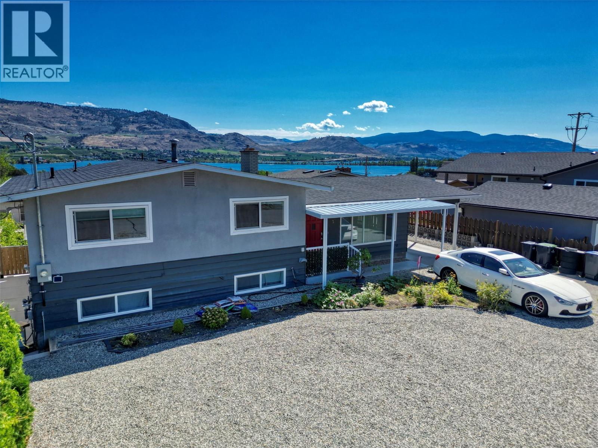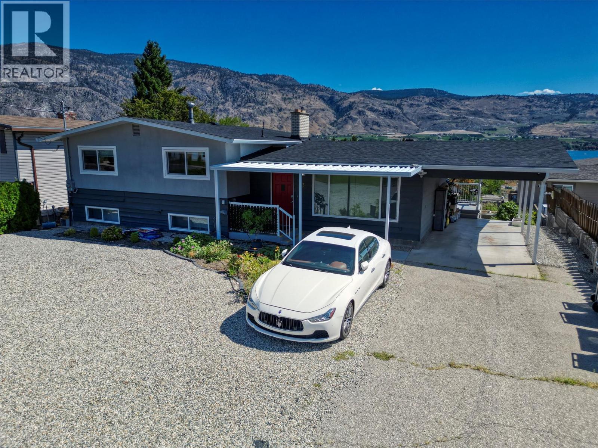3 Killdeer Place Osoyoos, British Columbia V0H 1V5
4 Bedroom
2 Bathroom
2,055 ft2
Split Level Entry
Central Air Conditioning
Forced Air, See Remarks
Landscaped, Level
$788,000
CHARMING, FULLY REMODELLED, SPACIOUS HOME WITH IN-LAW SUITE in sunny Osoyoos, located minutes away from the Lake and the beach. Lots of upgrades include: newer kitchen with newer stainless steel appliances, countertops, windows, doors, flooring, paint, etc. The lower level features an in-laws suite comprised of the livingroom, 2nd kitchen, a bedroom, and a bathroom and the utility room. The IN-LAW SUITE has its own separate entrance, perfect for family, guests or maybe a B&B opportunity. Plenty of extra parking including RV parking. (id:23267)
Property Details
| MLS® Number | 10360498 |
| Property Type | Single Family |
| Neigbourhood | Osoyoos |
| Amenities Near By | Golf Nearby, Schools |
| Features | Level Lot, Private Setting, See Remarks |
| Parking Space Total | 1 |
| View Type | Mountain View |
Building
| Bathroom Total | 2 |
| Bedrooms Total | 4 |
| Appliances | Range, Refrigerator, Dishwasher, Dryer, Washer |
| Architectural Style | Split Level Entry |
| Constructed Date | 1975 |
| Construction Style Attachment | Detached |
| Construction Style Split Level | Other |
| Cooling Type | Central Air Conditioning |
| Exterior Finish | Other |
| Heating Type | Forced Air, See Remarks |
| Roof Material | Asphalt Shingle |
| Roof Style | Unknown |
| Stories Total | 3 |
| Size Interior | 2,055 Ft2 |
| Type | House |
| Utility Water | Municipal Water |
Parking
| See Remarks | |
| Carport | |
| R V | 1 |
Land
| Access Type | Easy Access |
| Acreage | No |
| Land Amenities | Golf Nearby, Schools |
| Landscape Features | Landscaped, Level |
| Sewer | Municipal Sewage System |
| Size Irregular | 0.17 |
| Size Total | 0.17 Ac|under 1 Acre |
| Size Total Text | 0.17 Ac|under 1 Acre |
| Zoning Type | Unknown |
Rooms
| Level | Type | Length | Width | Dimensions |
|---|---|---|---|---|
| Basement | Utility Room | 10'8'' x 12'10'' | ||
| Basement | 3pc Bathroom | 7'1'' x 7'8'' | ||
| Basement | Living Room | 17'6'' x 16'3'' | ||
| Basement | Kitchen | 10'1'' x 16'8'' | ||
| Basement | Bedroom | 10'6'' x 11'0'' | ||
| Main Level | Living Room | 24'1'' x 21'1'' | ||
| Main Level | Kitchen | 13'5'' x 12'10'' | ||
| Main Level | Dining Room | 8'8'' x 10'5'' | ||
| Main Level | Primary Bedroom | 11'2'' x 11'8'' | ||
| Main Level | Bedroom | 12'6'' x 11'7'' | ||
| Main Level | Bedroom | 11'2'' x 10'7'' | ||
| Main Level | 3pc Bathroom | 7'1'' x 8'2'' |
https://www.realtor.ca/real-estate/28774777/3-killdeer-place-osoyoos-osoyoos
Contact Us
Contact us for more information

